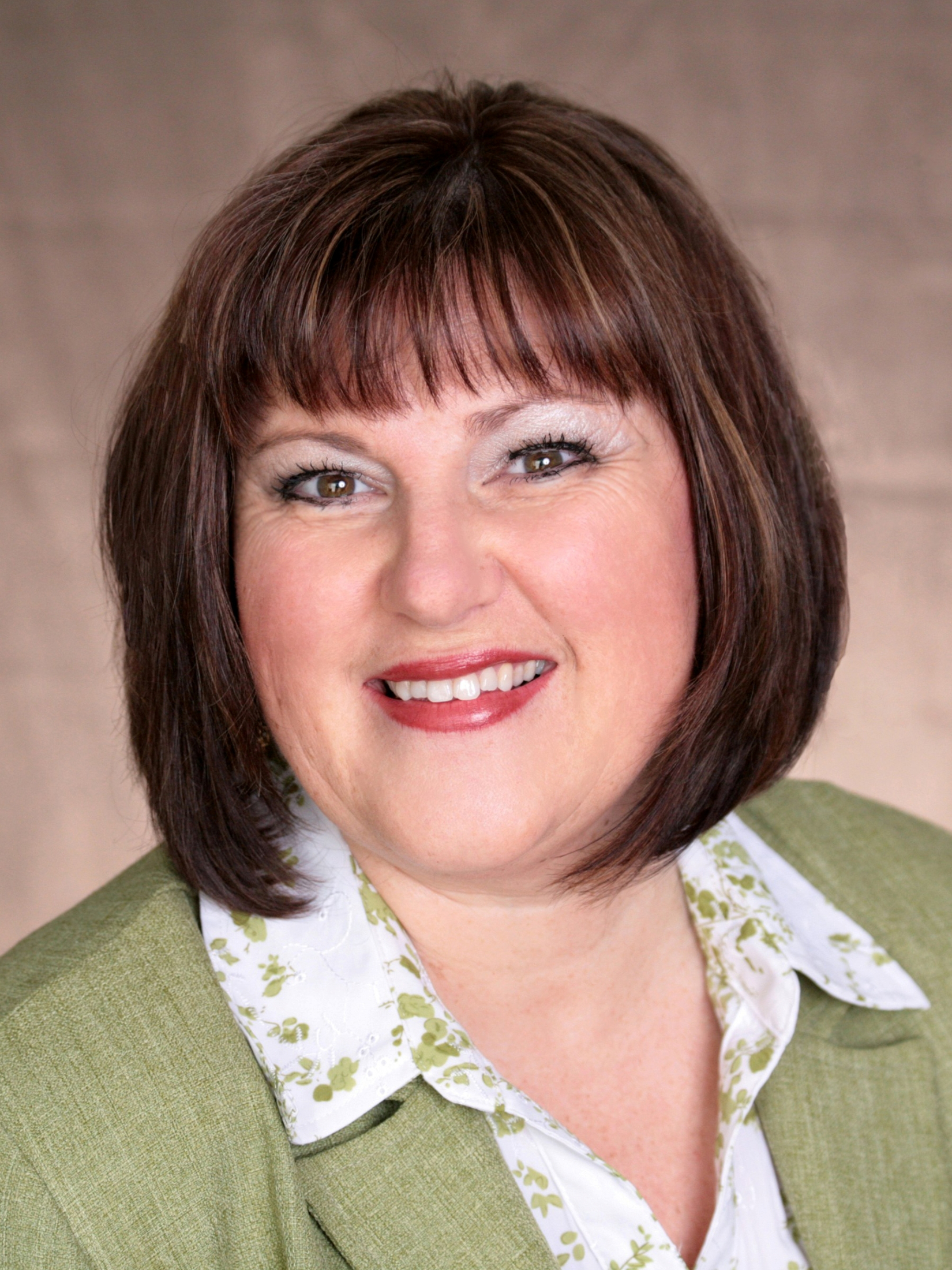Your Trusted Partner in Real Estate. Contact me at 780-990-9967 for all your property needs.
-
OPEN HOUSE: 33 RIDGEROCK Point(e): Sherwood Park House for sale : MLS®# E4424635
33 RIDGEROCK Point(e) Sherwood Park Sherwood Park T8A 6G5 OPEN HOUSE: Apr 05, 202502:00 PM - 04:00 PM MDTOpen House on Saturday, April 5, 2025 2:00PM - 4:00PM Welcome to 33 Ridgerock Point! This beautiful 2 storey WALKOUT is situated on a HUGE pie lot in a quiet cul-de-sac and backing a walking trail. Fabulous floor plan featuring a RENOVATED KITCHEN with stainless steel appliances including a gas stove, pantry and dining area. Spacious living room with lovely gas fireplace. Newer vinyl plank flooring. Main floor laundry and powder room. Upstairs is a big Bonus Room with vaulted ceilings, 3 bedrooms and 4 piece bathroom. The Primary Bedroom has a walk-in closet and a beautiful 4 piece ensuite. FULLY FINISHED BASEMENT with newer flooring, family room, games area, 3 piece bathroom, utility room and storage space. MASSIVE SOUTH FACING BACKYARD! An OVERSIZED double attached garage and newer maintenance-free front deck. NEWER furnace, newer central A/C, newer hot water on demand, water softener, and a newer garage door. Great location within walking distance to parks in one of Sherwood Park's most desirable communities! Visit REALTOR website for more information.$669,707Single FamilyCourtesy of Sonia Tarabay of RE/MAX Elite- Status:
- Active
- MLS® Num:
- E4424635
- Bedrooms:
- 3
- Bathrooms:
- 3
- Floor Area:
- 1,865 sq. ft.173 m2
Welcome to 33 Ridgerock Point! This beautiful 2 storey WALKOUT is situated on a HUGE pie lot in a quiet cul-de-sac and backing a walking trail. Fabulous floor plan featuring a RENOVATED KITCHEN with stainless steel appliances including a gas stove, pantry and dining area. Spacious living room with lovely gas fireplace. Newer vinyl plank flooring. Main floor laundry and powder room. Upstairs is a big Bonus Room with vaulted ceilings, 3 bedrooms and 4 piece bathroom. The Primary Bedroom has a walk-in closet and a beautiful 4 piece ensuite. FULLY FINISHED BASEMENT with newer flooring, family room, games area, 3 piece bathroom, utility room and storage space. MASSIVE SOUTH FACING BACKYARD! An OVERSIZED double attached garage and newer maintenance-free front deck. NEWER furnace, newer central A/C, newer hot water on demand, water softener, and a newer garage door. Great location within walking distance to parks in one of Sherwood Park's most desirable communities! Visit REALTOR® website for more information. More details- KAREN GRUMMETT
- RE/MAX ELITE
- 1 (780) 9909967
- Contact by Email
-
OPEN HOUSE: 5134 Godson Close NW in Edmonton: Zone 58 House Duplex for sale : MLS®# E4427771
5134 Godson Close NW Zone 58 Edmonton T5T 4P7 OPEN HOUSE: Apr 06, 202502:00 PM - 04:00 PM MDTOpen House on Sunday, April 6, 2025 2:00PM - 4:00PM$524,900Single FamilyCourtesy of Tammy Gallan of RE/MAX Elite- Status:
- Active
- MLS® Num:
- E4427771
- Bedrooms:
- 3
- Bathrooms:
- 3
- Floor Area:
- 1,440 sq. ft.134 m2
FALL IN LOVE WITH GRANVILLE! This absolutely charming 1/2 duplex is perfectly situated in the heart of this much sought after community. Mere steps from all amenities, including schools, shopping, Costco, etc... This cul-de-sac home is perfect for down-sizers, or young families looking for a fenced backyard, and room for weekend street hockey. This home is truly a gem, with 3 beds, 4 baths, and a fully finished basement which includes a wet bar. Turn the basement into a games room, or an oasis for the teen in your life. Stay cool in the summer with central air, or catch the afternoon breeze while sitting on the rear deck, enjoying an early evening BBQ! Seize the opportunity to call 5134 Godson Close home!! *Buyer is to accept RPR report dated Feb 19, 2015* Basement development permitted. More details- KAREN GRUMMETT
- RE/MAX ELITE
- 1 (780) 9909967
- Contact by Email
Data was last updated April 3, 2025 at 03:30 AM (UTC)
Copyright 2025 by the REALTORS® Association of Edmonton. All Rights Reserved. Data is deemed reliable but is not guaranteed accurate by the REALTORS® Association of Edmonton.
The trademarks REALTOR®, REALTORS® and the REALTOR® logo are controlled by The Canadian Real Estate Association (CREA) and identify real estate professionals who are members of CREA. The trademarks MLS®, Multiple Listing Service® and the associated logos are owned by CREA and identify the quality of services provided by real estate professionals who are members of CREA.


RE/MAX Elite
Quick Links
© 2025
Karen Grummett.
All rights reserved.
| Privacy Policy | Real Estate Websites by myRealPage